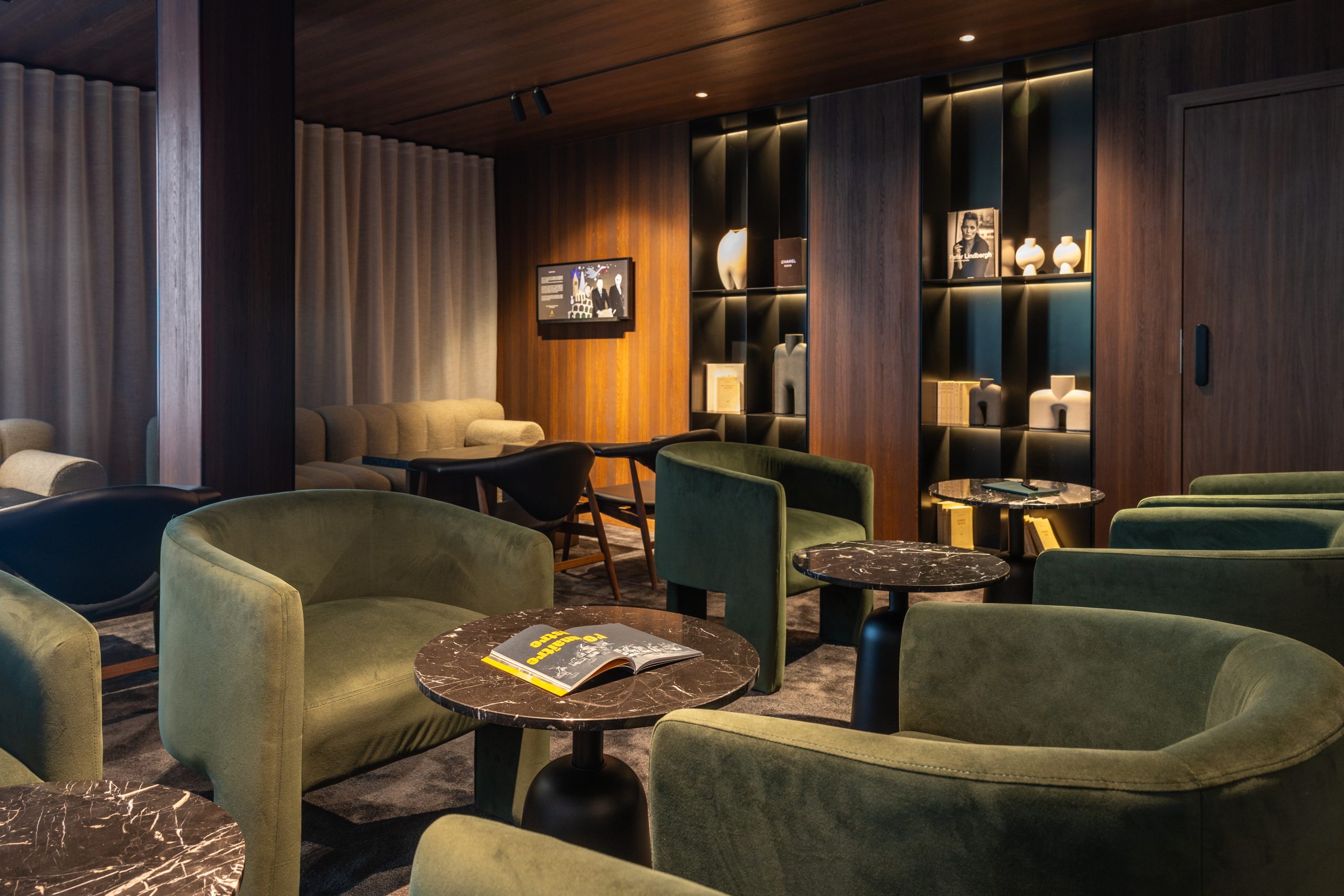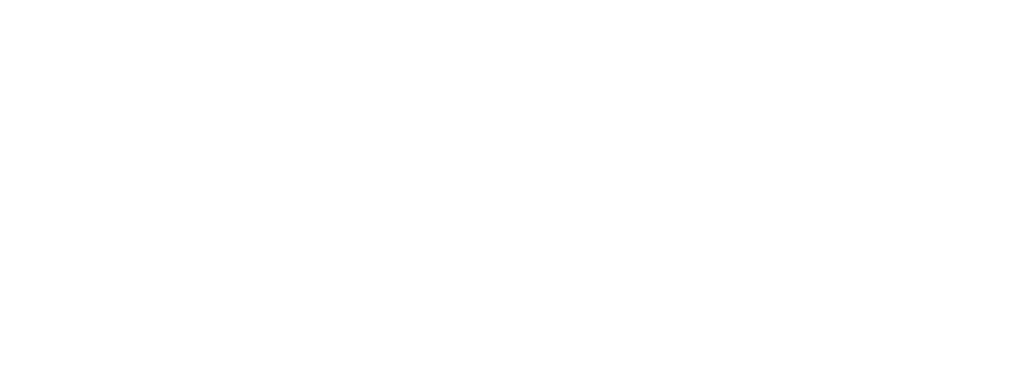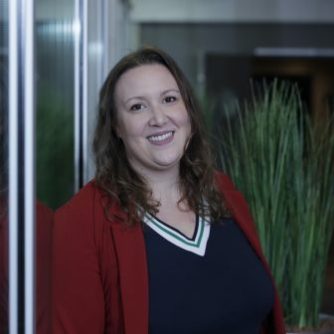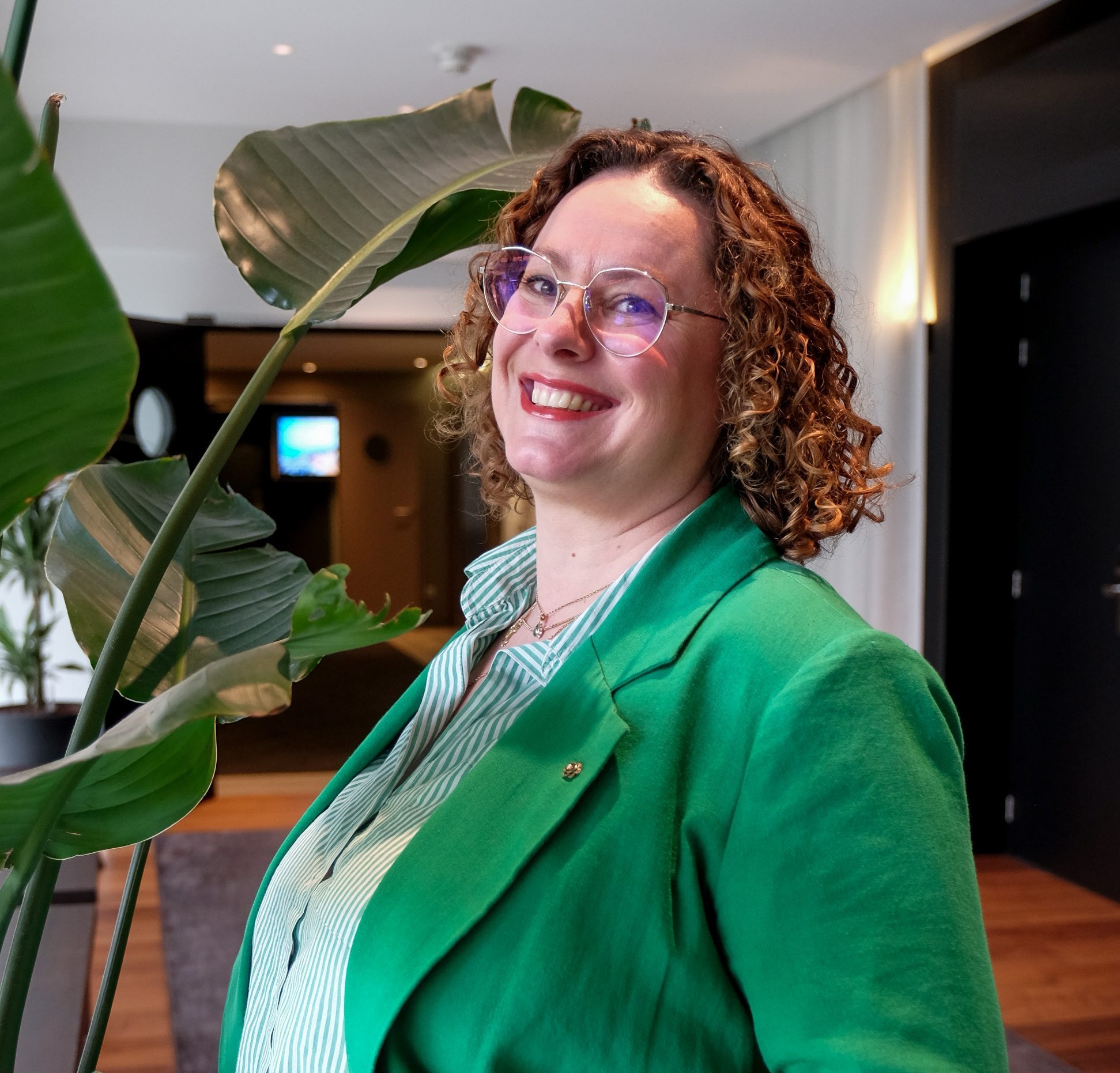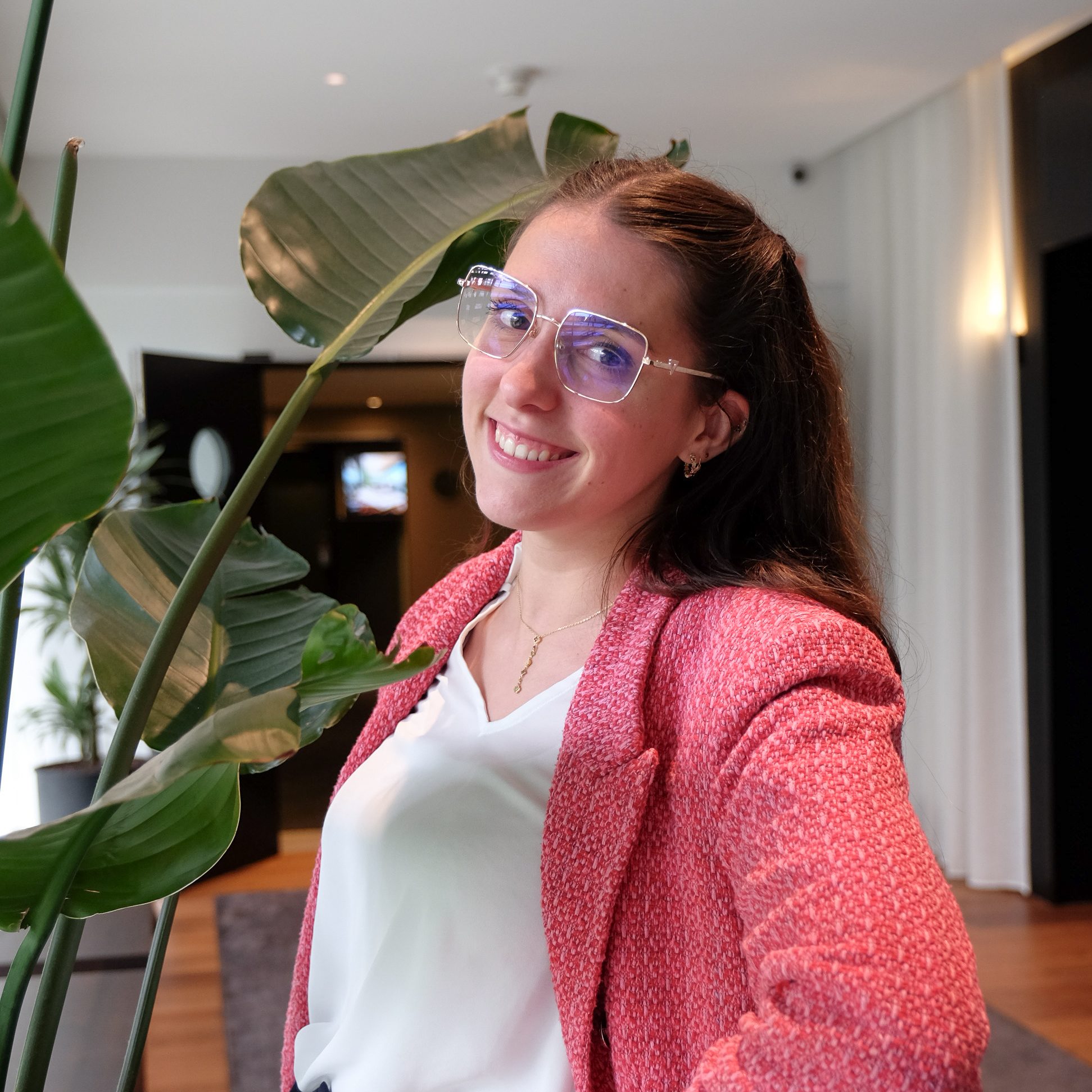ARE YOU LOOKING FOR COMFORT BOTH IN YOUR MEETING SPACE AND ACCOMMODATION?
Our seminar hotel offers you a variety of meeting rooms designed to meet your specific requirements, whether it’s a cabaret, theater, or classroom setup.
With natural daylight and spacious layouts, they are conducive to discussions, work sessions, and brainstorming.
Your colleagues will also enjoy the comfort of our accommodations, whether in single or twin rooms, as well as the relaxation amenities at their disposal: fitness room, gardens, and more.
The following equipment is available and included in the rental price of all our rooms : screen, projectors, flipcharts, notepads, pencils and mineral water.
MEET OUR DEDICATED TEAM
Surface:
83m²
Height:
m
Surface:
103m²
Height:
m
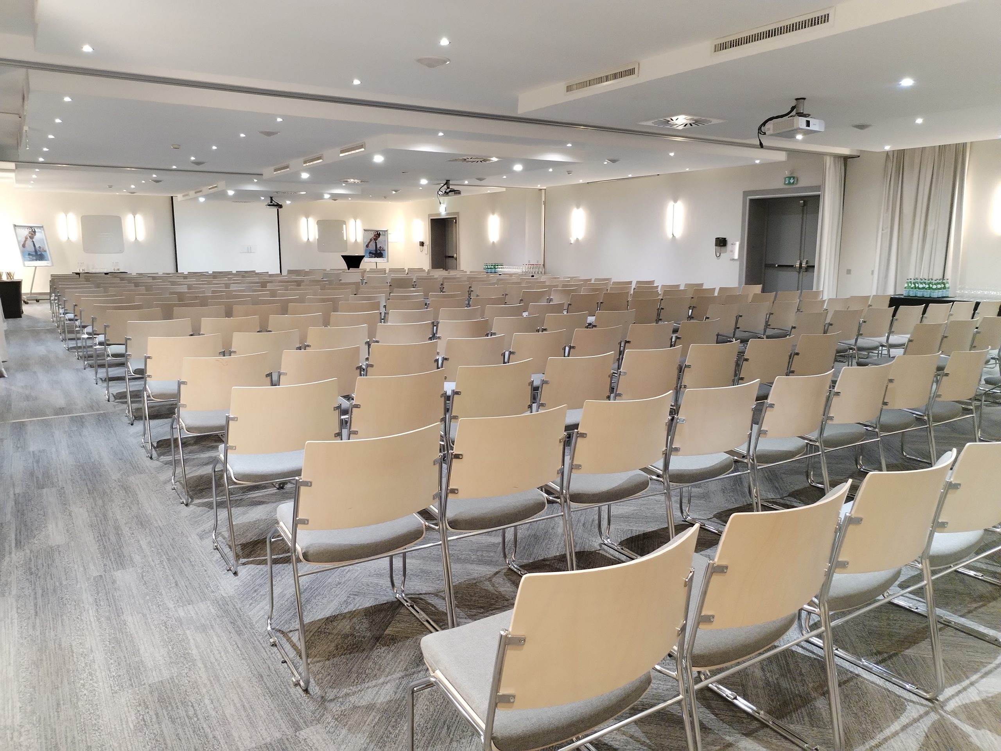
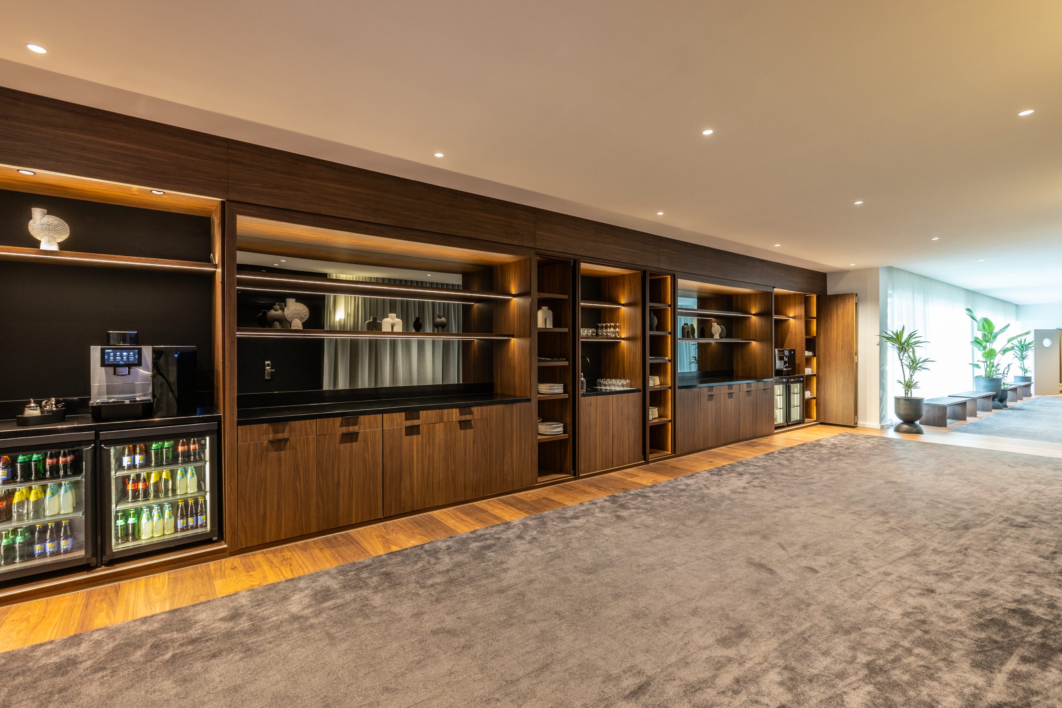
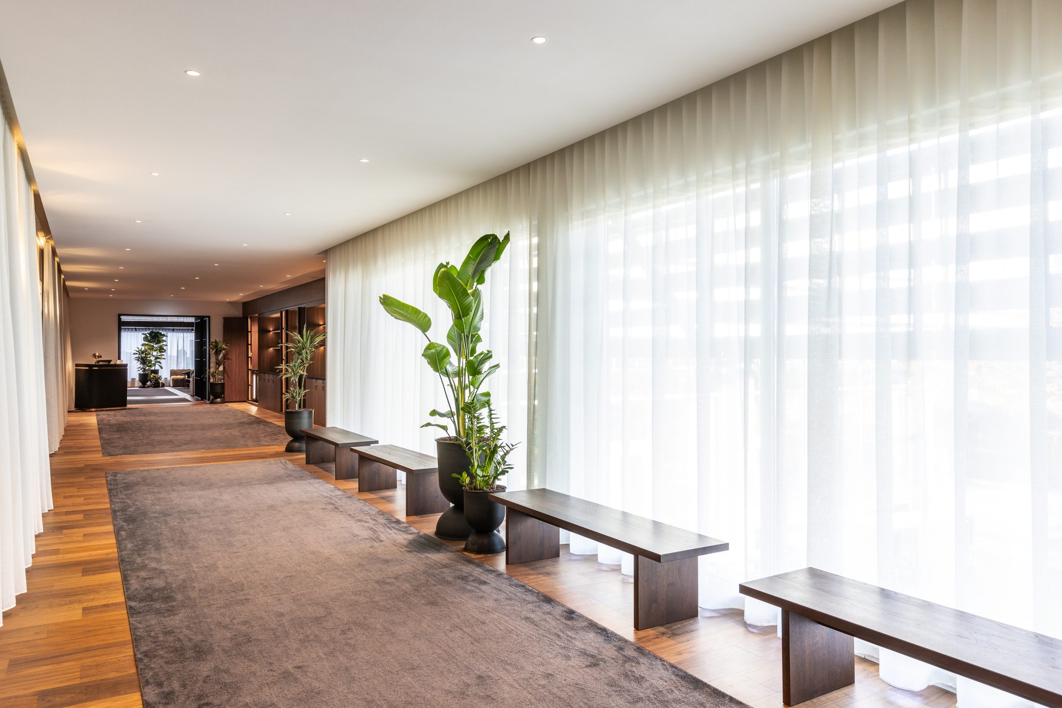
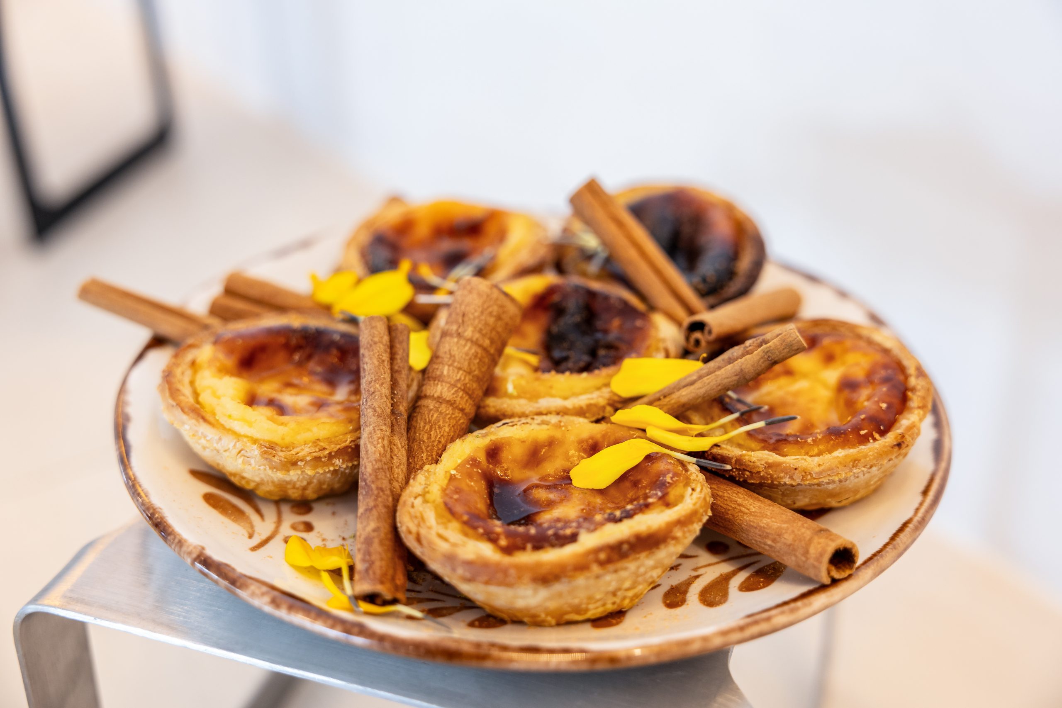
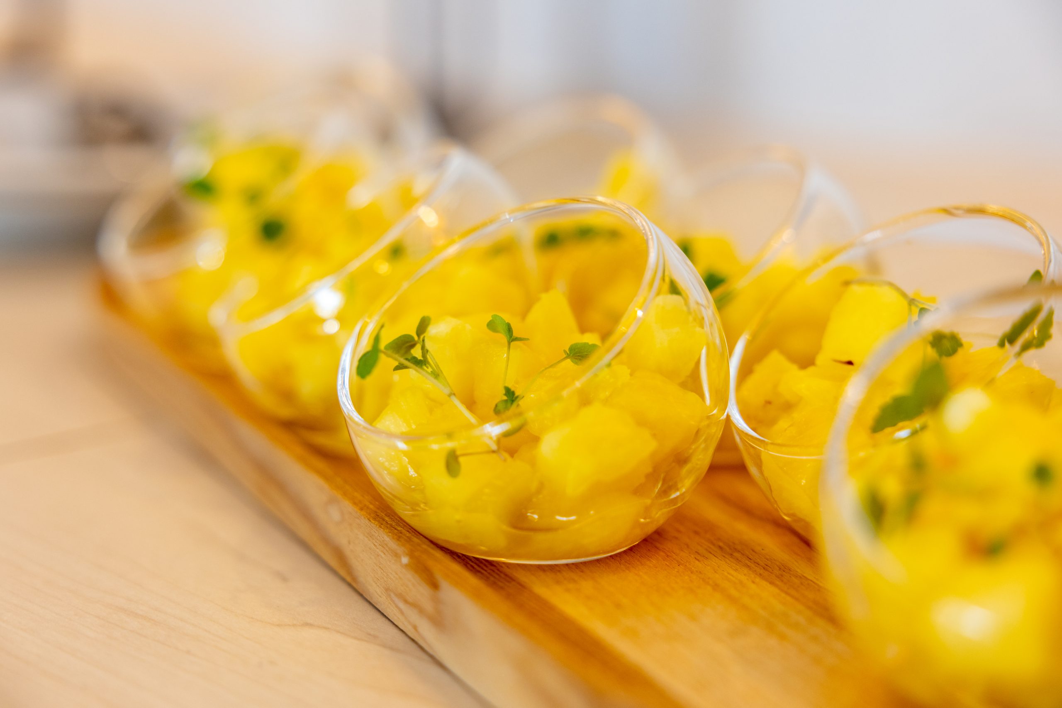
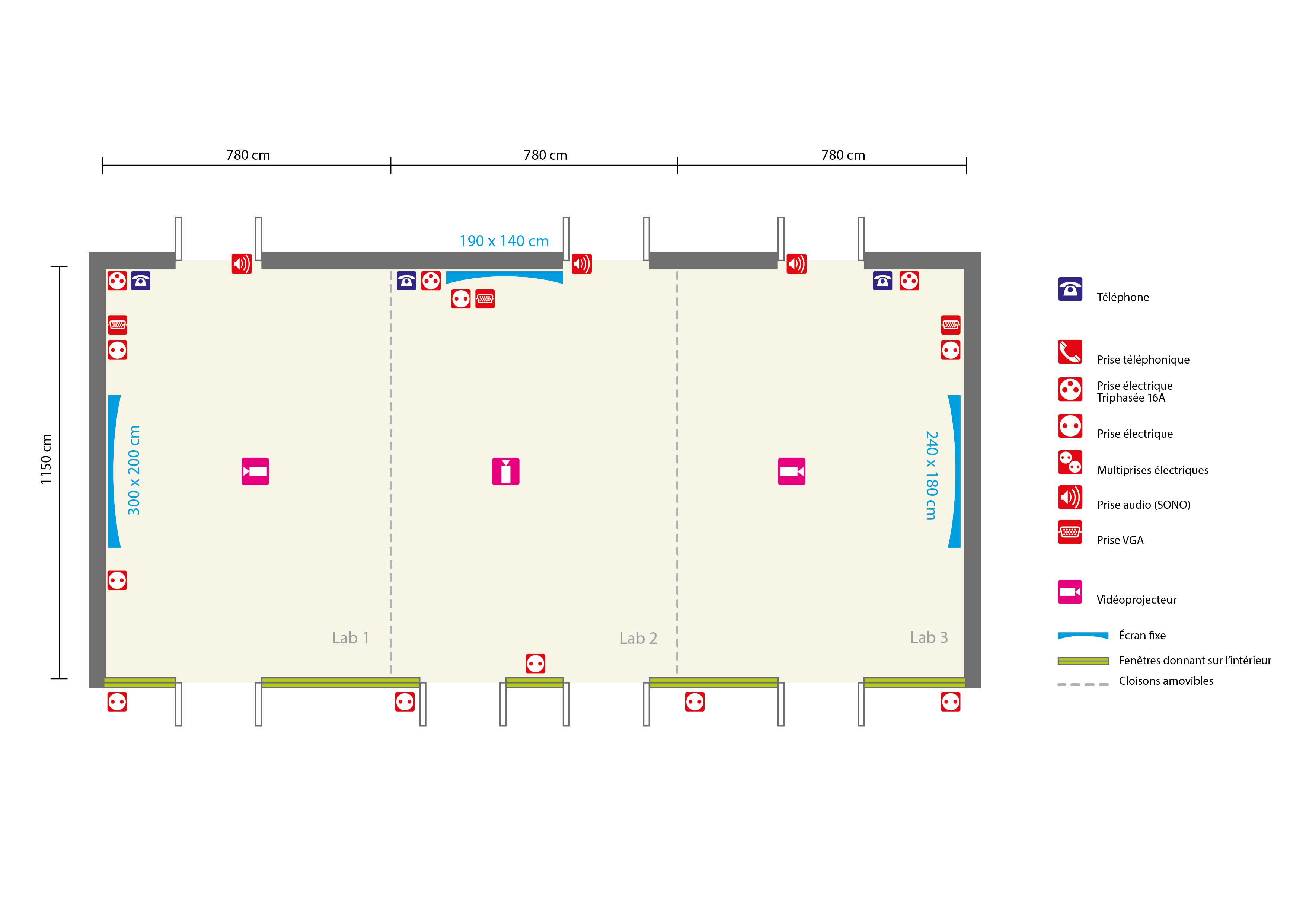
Surface:
92m²
Height:
2m
Cabaret:
Theater:
Classroom:
Style U:
Boardroom:
Cocktail:
Banquet:
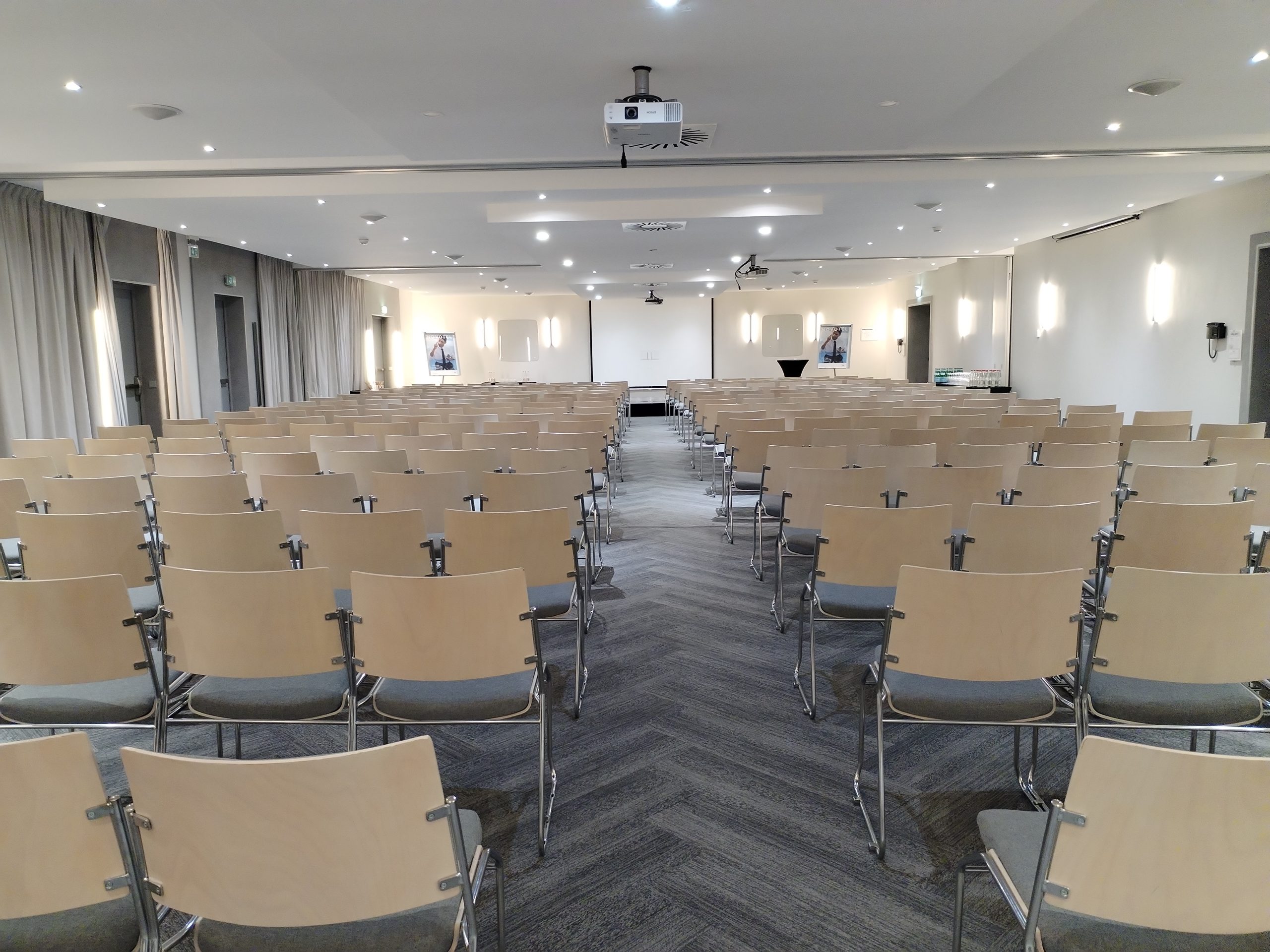

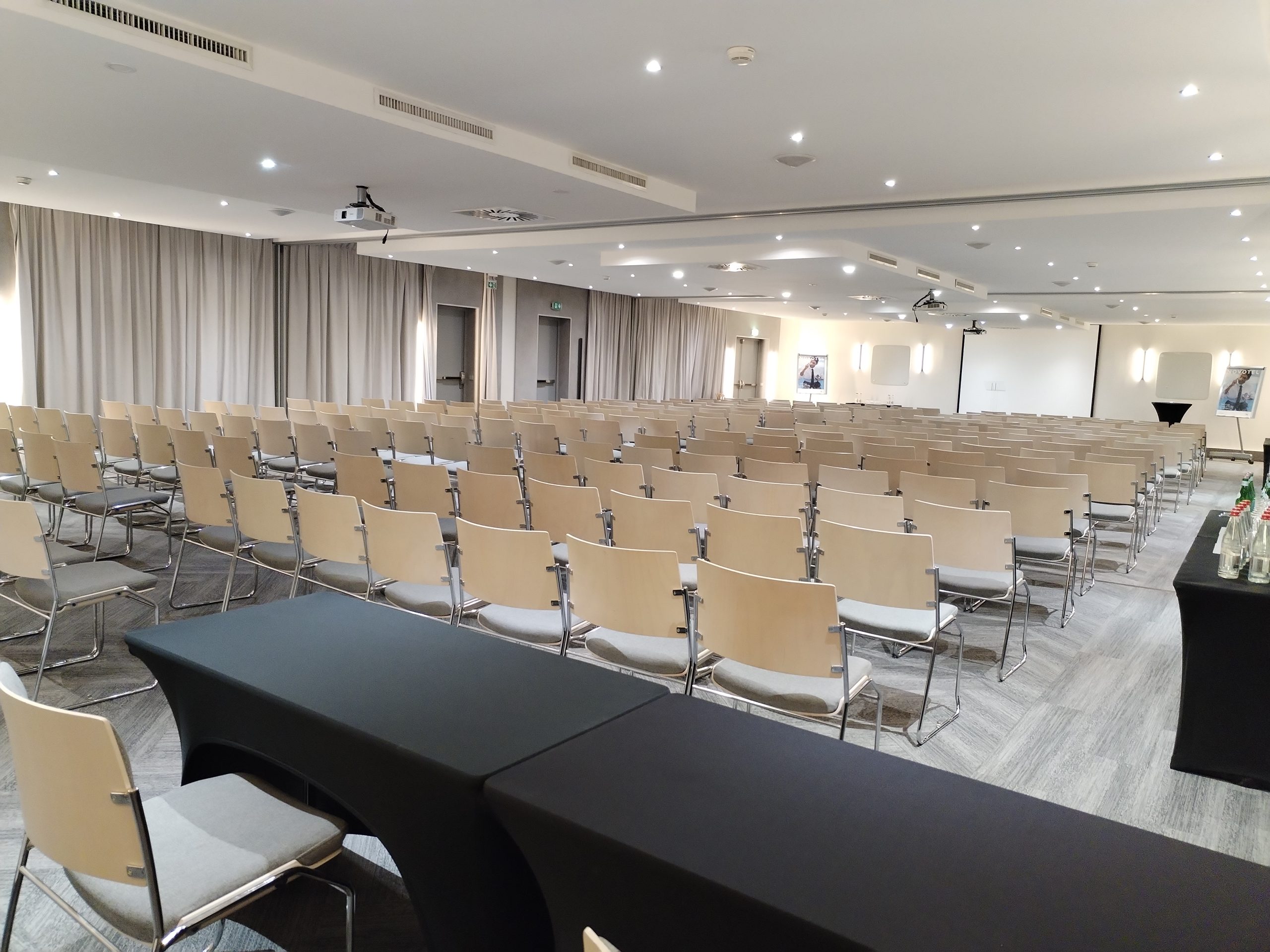




Surface:
186m²
Height:
2m
Cabaret:
Theater:
Classroom:
Style U:
Boardroom:
Cocktail:
Banquet:
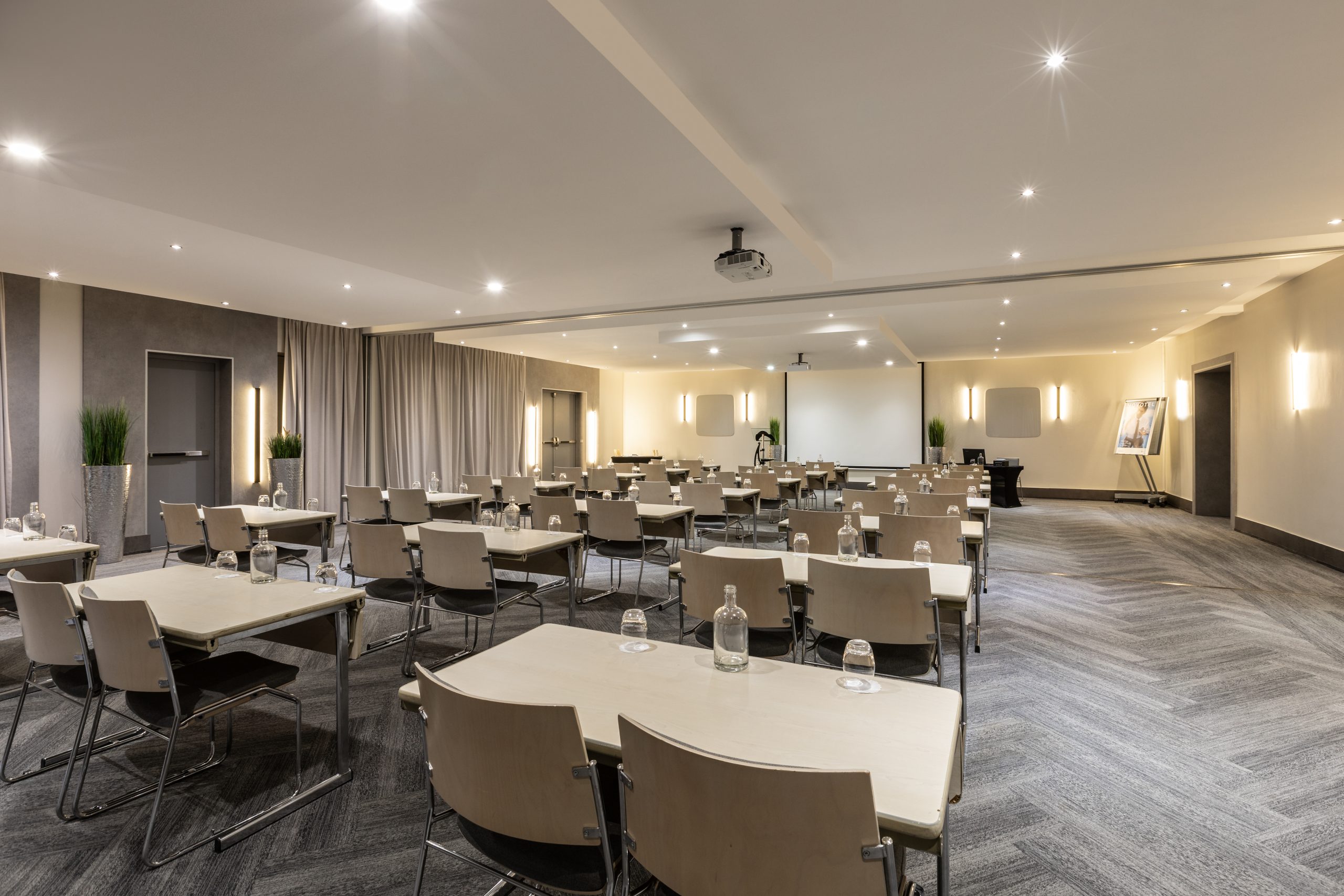


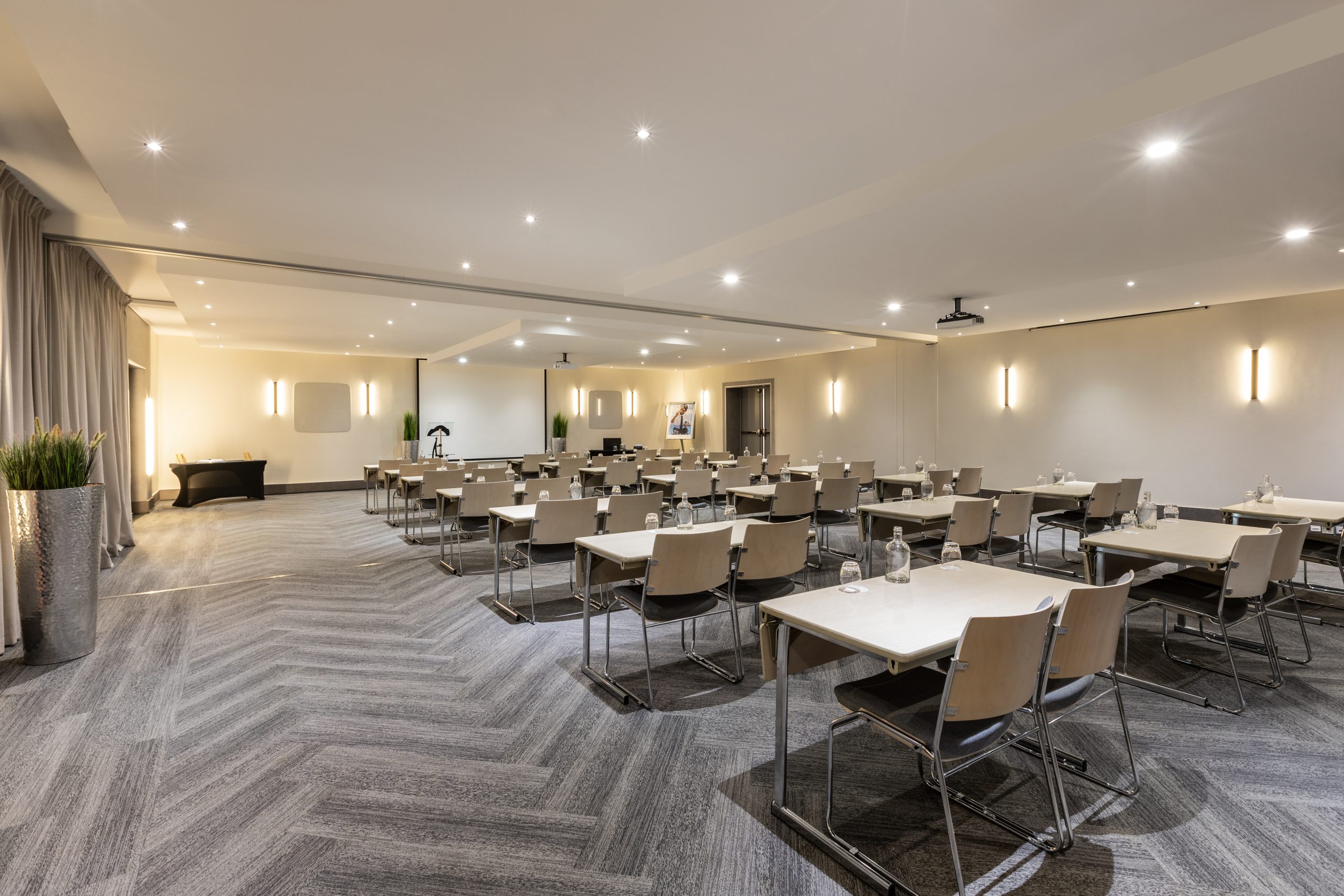

Surface:
276m²
Height:
1m
Cabaret:
Theater:
Classroom:
Style U:
Boardroom:
Cocktail:
Banquet:
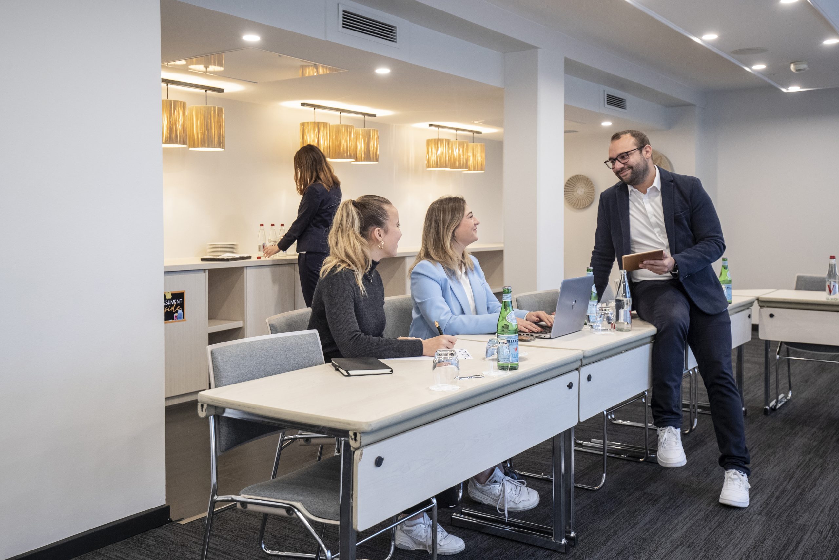
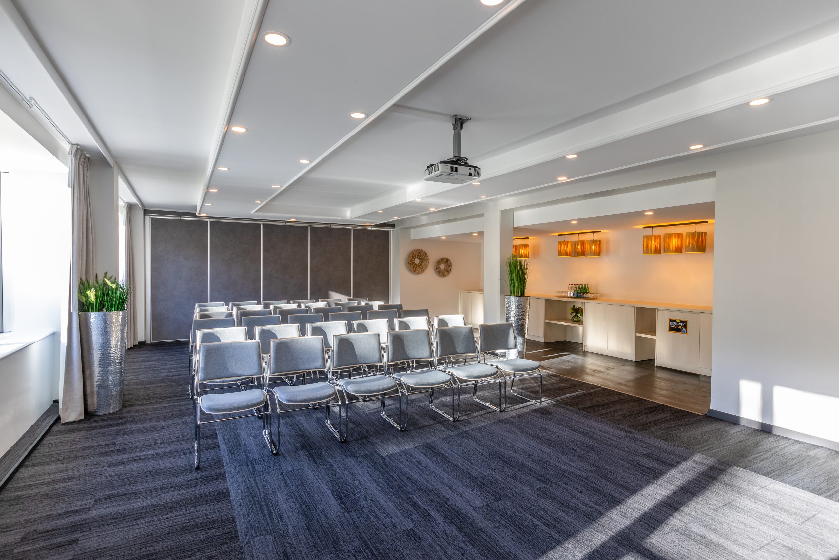
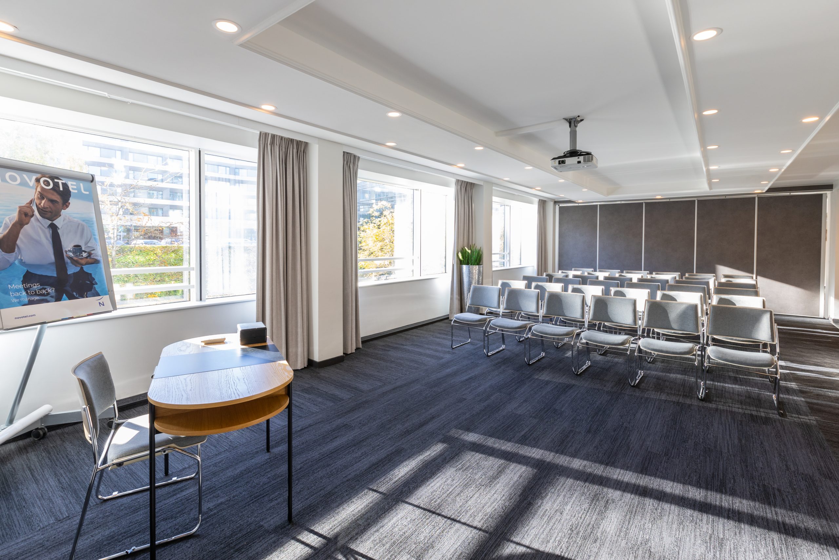
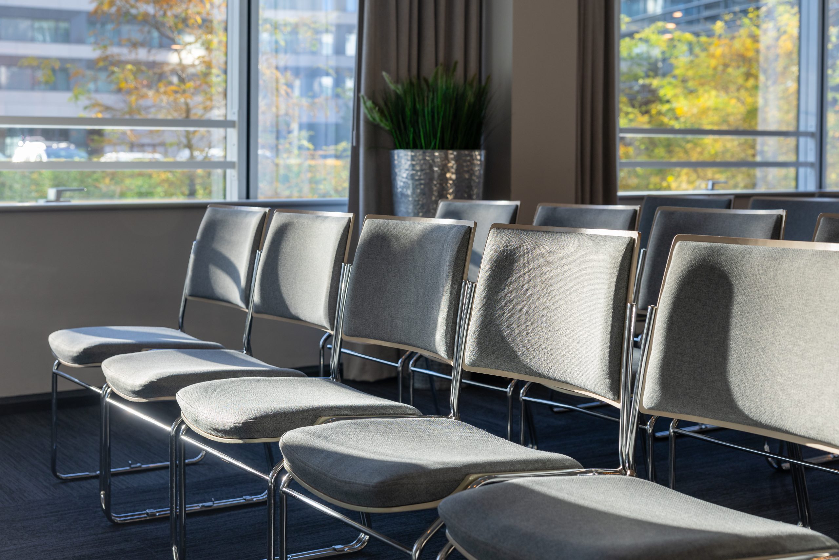
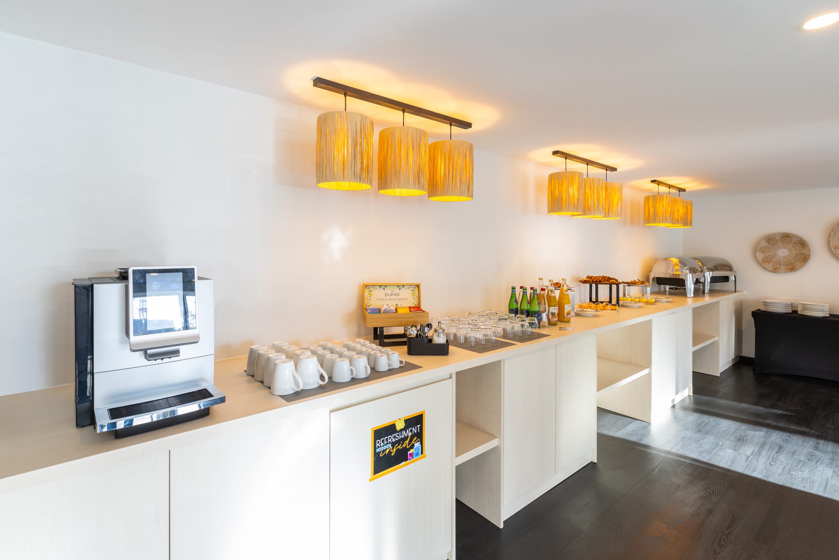
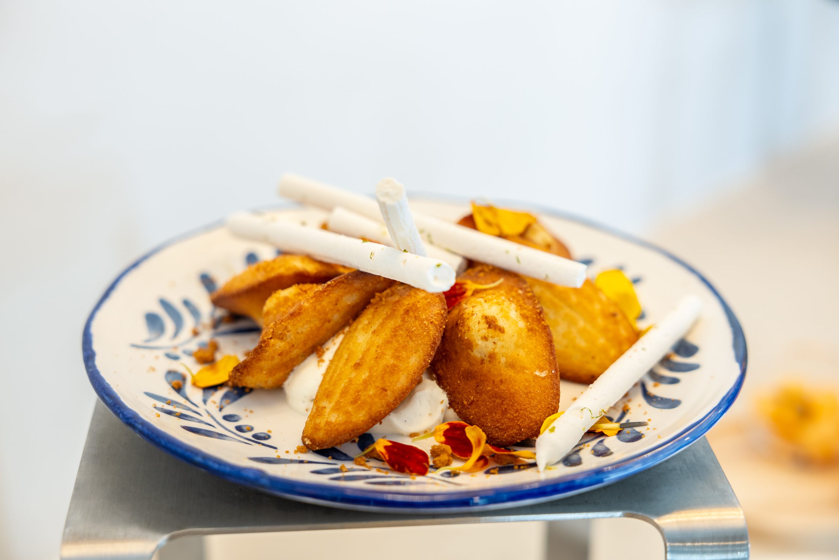
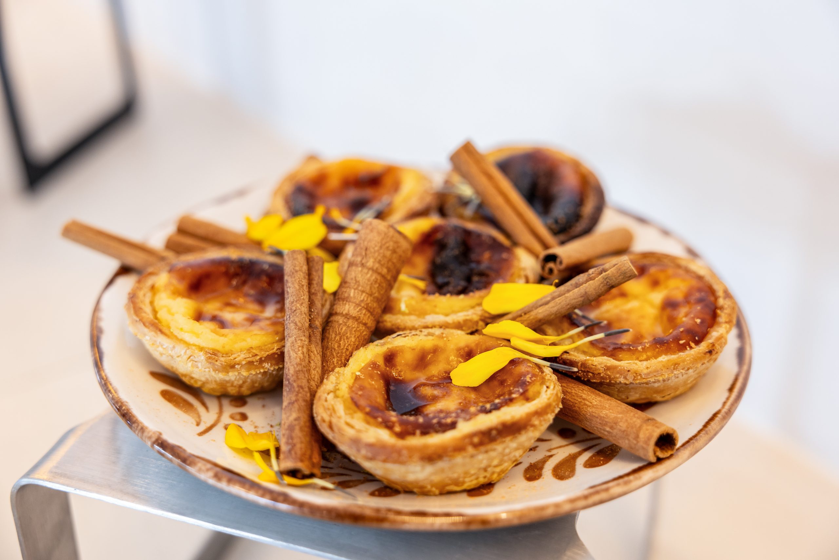
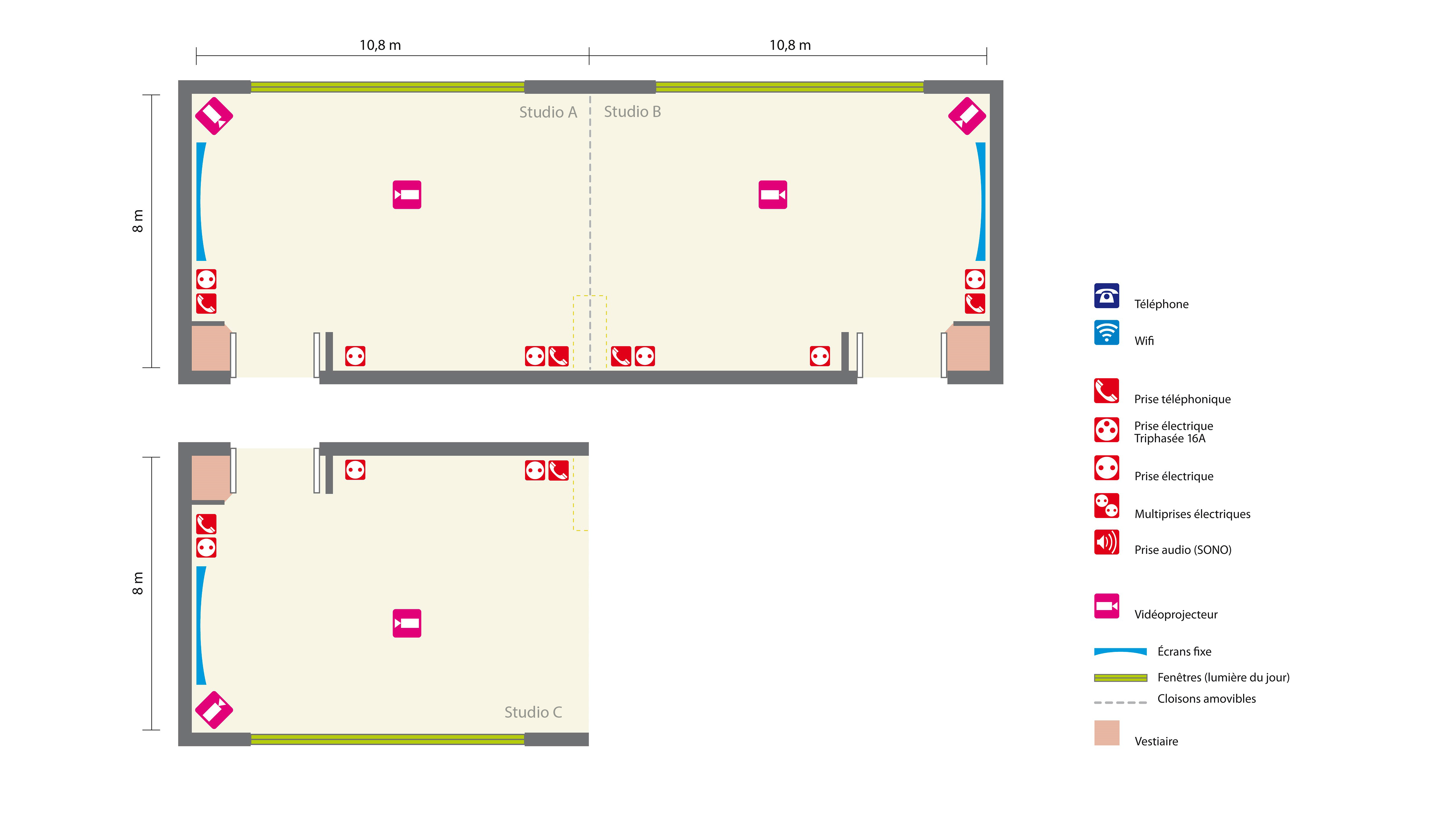
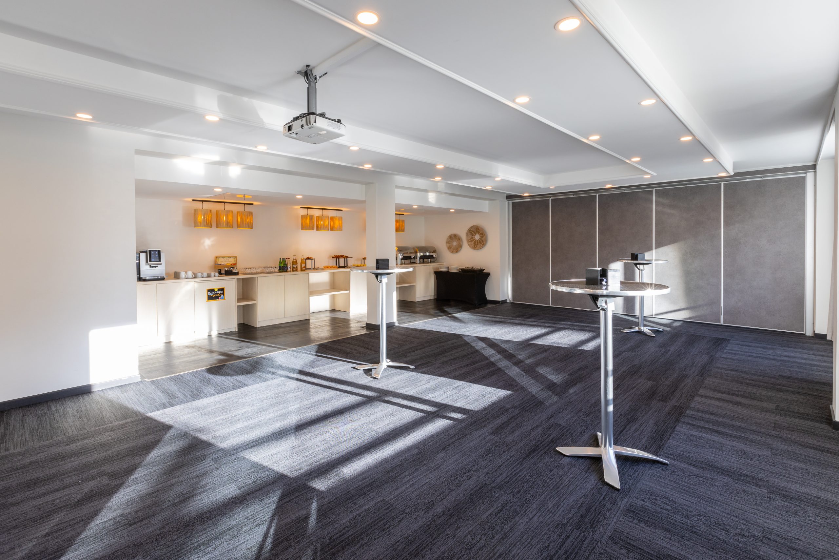
Surface:
70m²
Height:
2m
Cabaret:
Theater:
Classroom:
Style U:
Boardroom:
Cocktail:
Banquet:

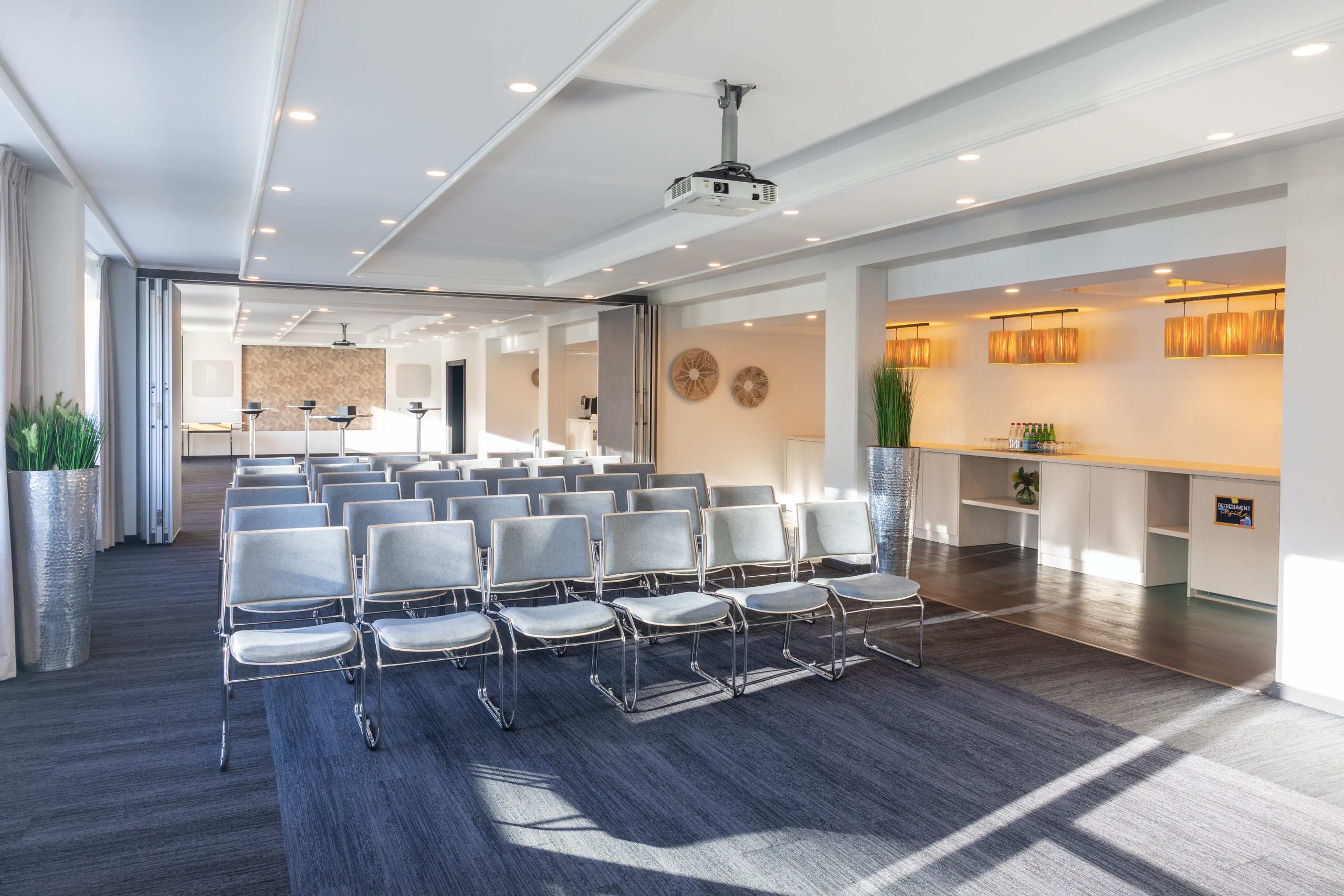
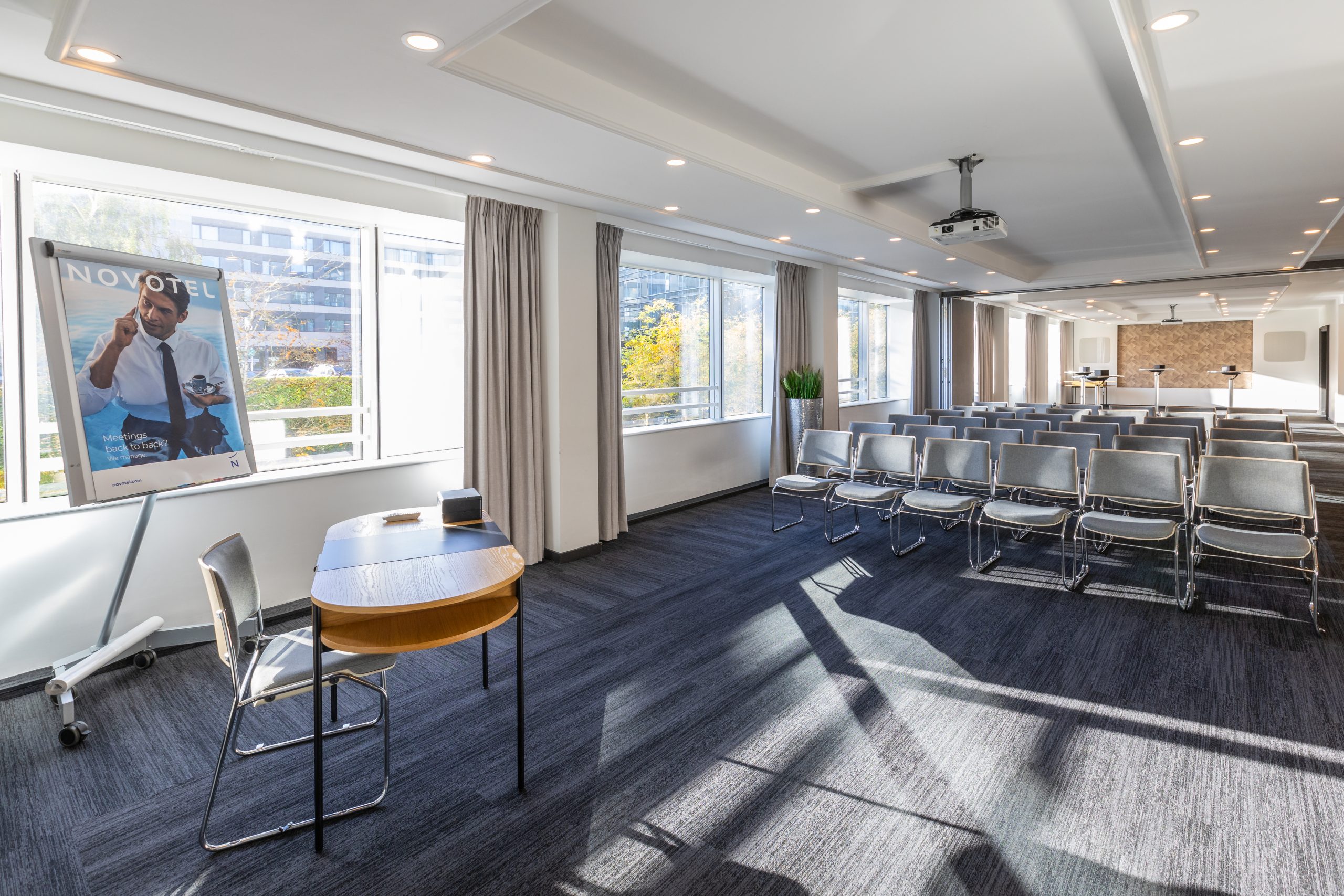


Surface:
140m²
Height:
2m
Cabaret:
Theater:
Classroom:
Style U:
Boardroom:
Cocktail:
Banquet:
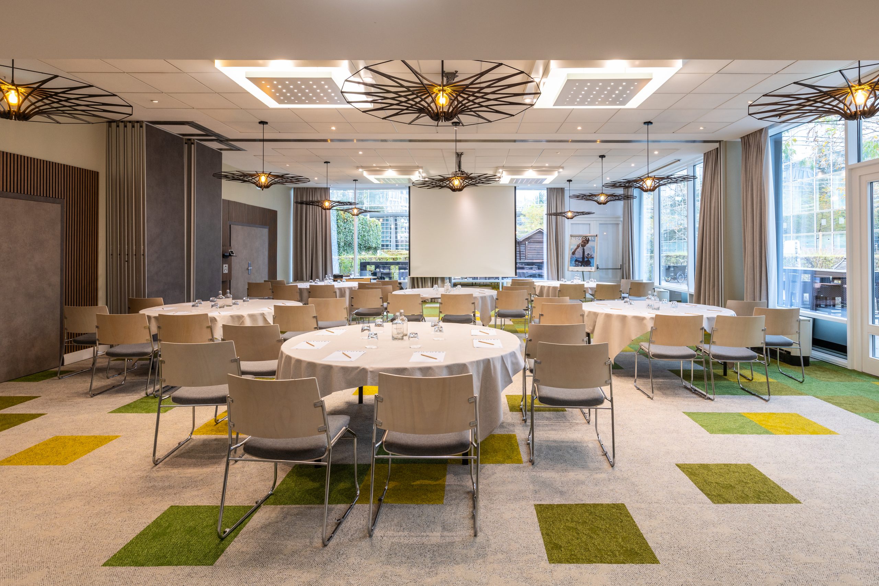
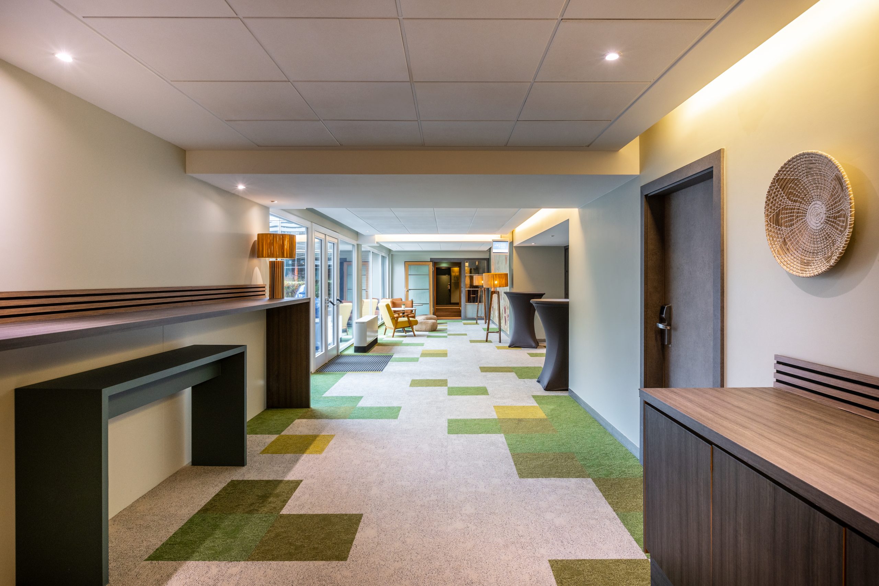
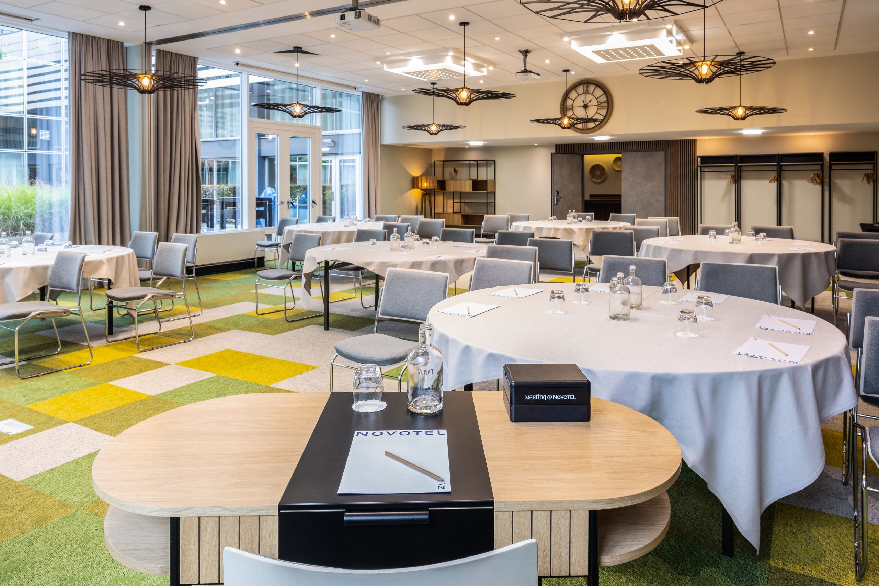

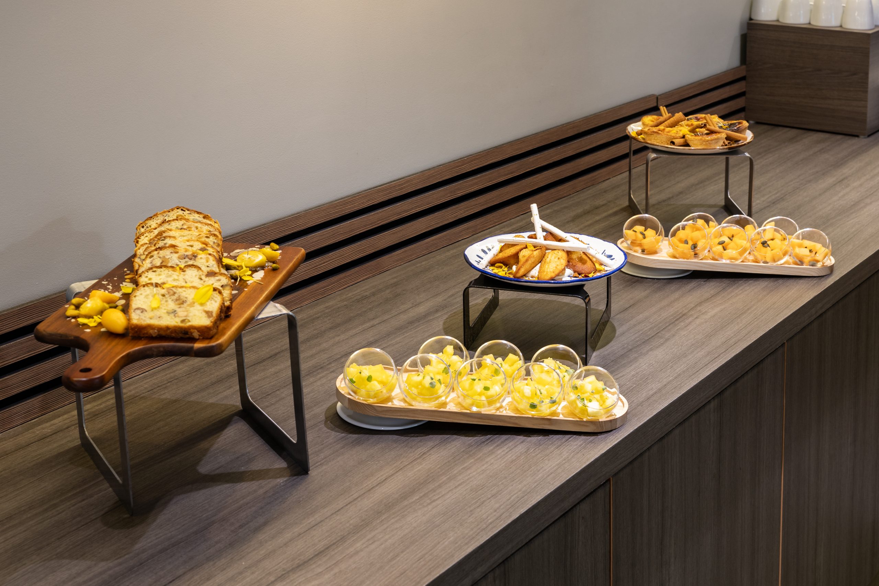
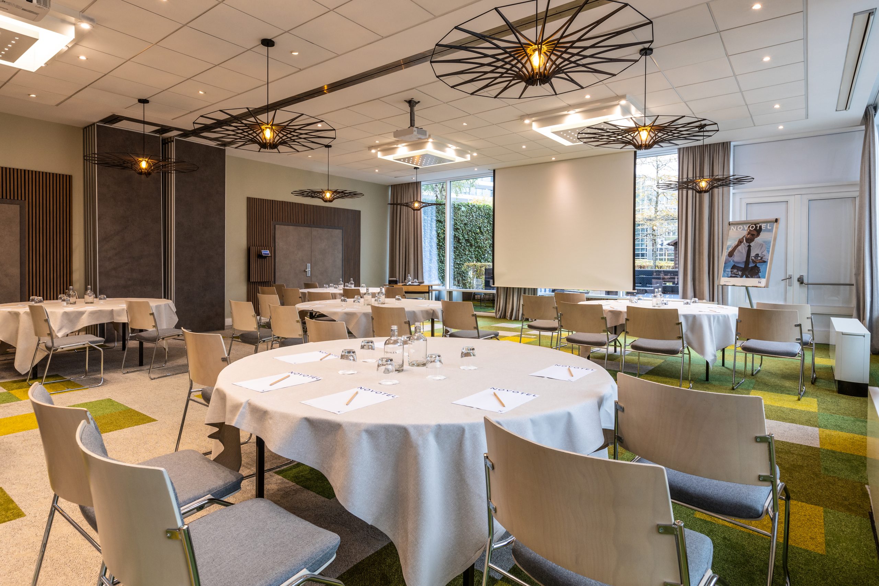
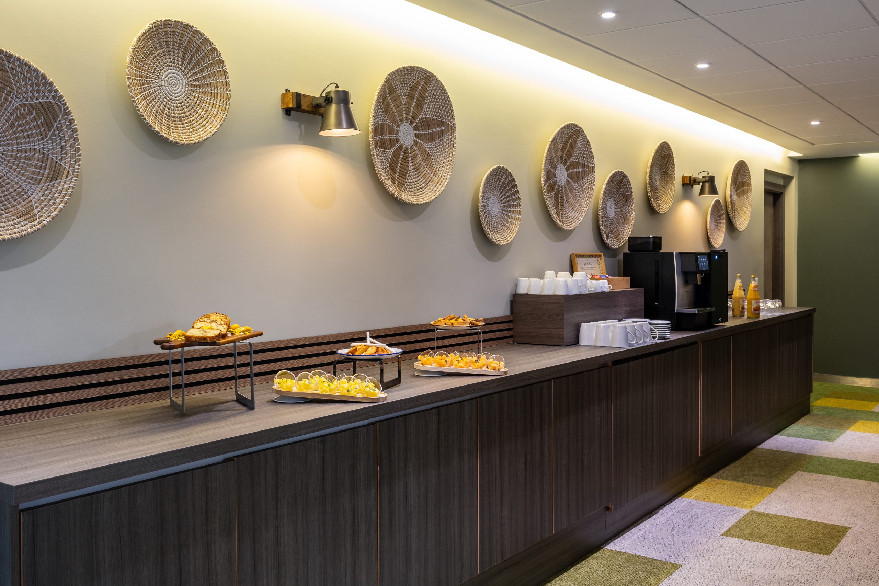
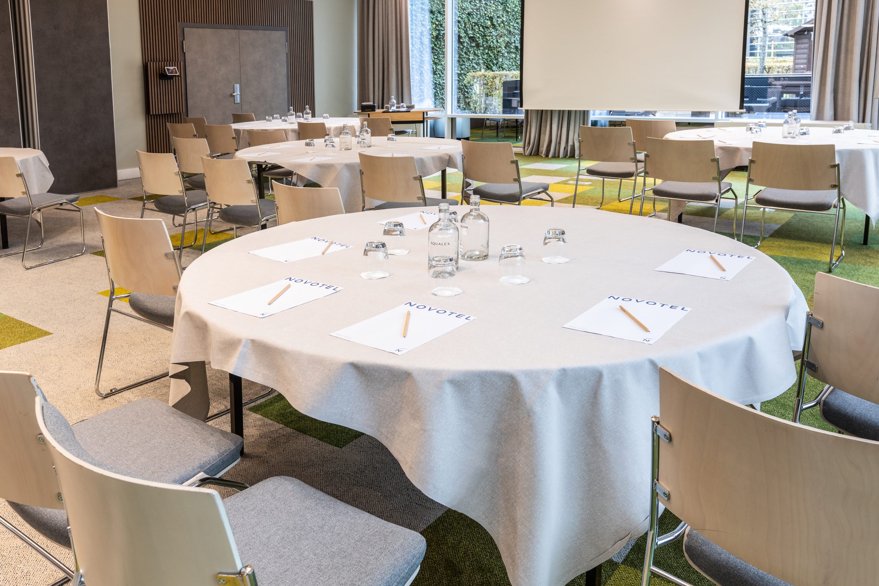
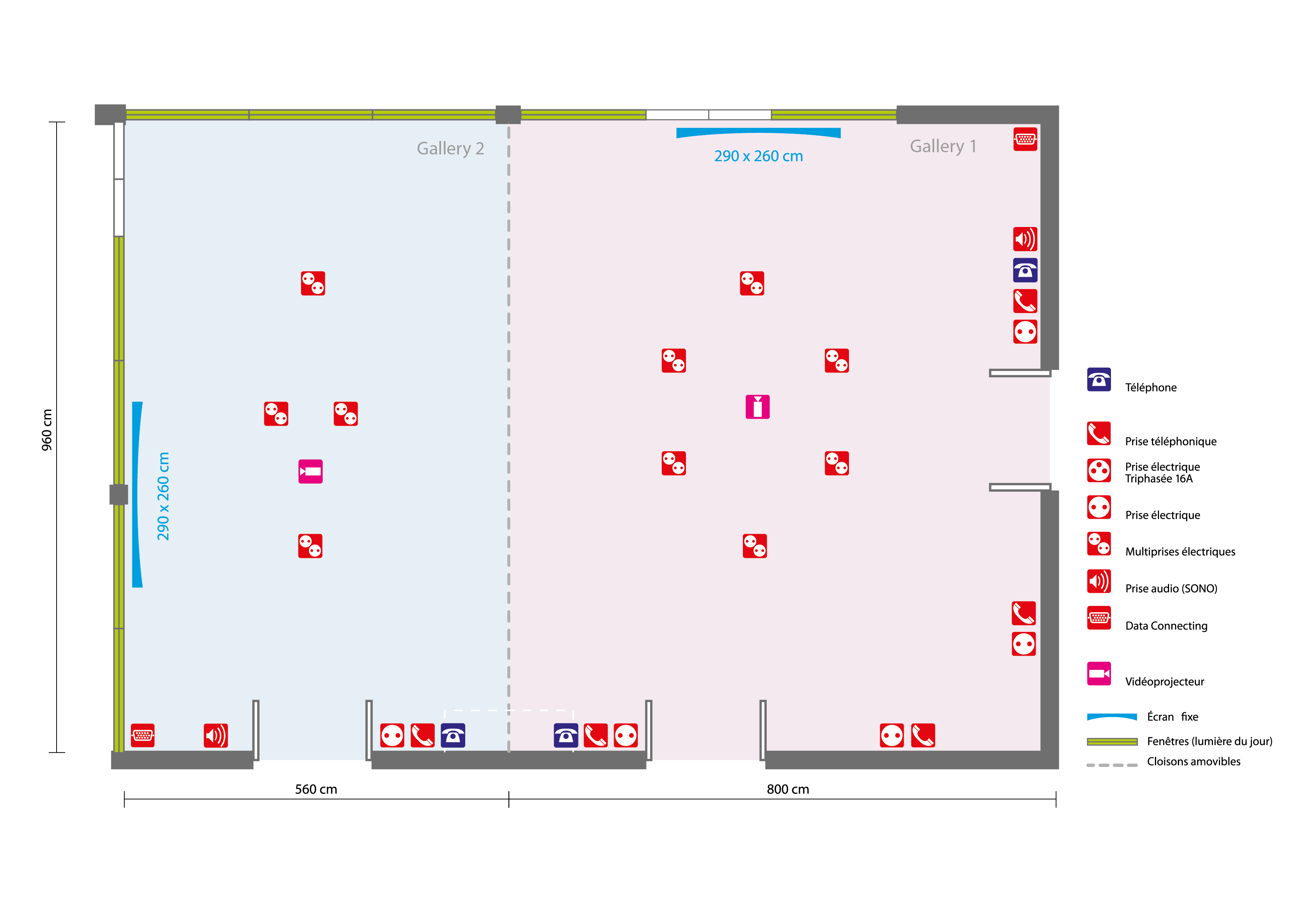
Surface:
77m²
Height:
3m
Cabaret:
Theater:
Classroom:
Style U:
Boardroom:
Cocktail:
Banquet:





Surface:
55m²
Height:
3m
Cabaret:
Theater:
Classroom:
Style U:
Boardroom:
Cocktail:
Banquet:





Surface:
132m²
Height:
3m
Cabaret:
Theater:
Classroom:
Style U:
Boardroom:
Cocktail:
Banquet:
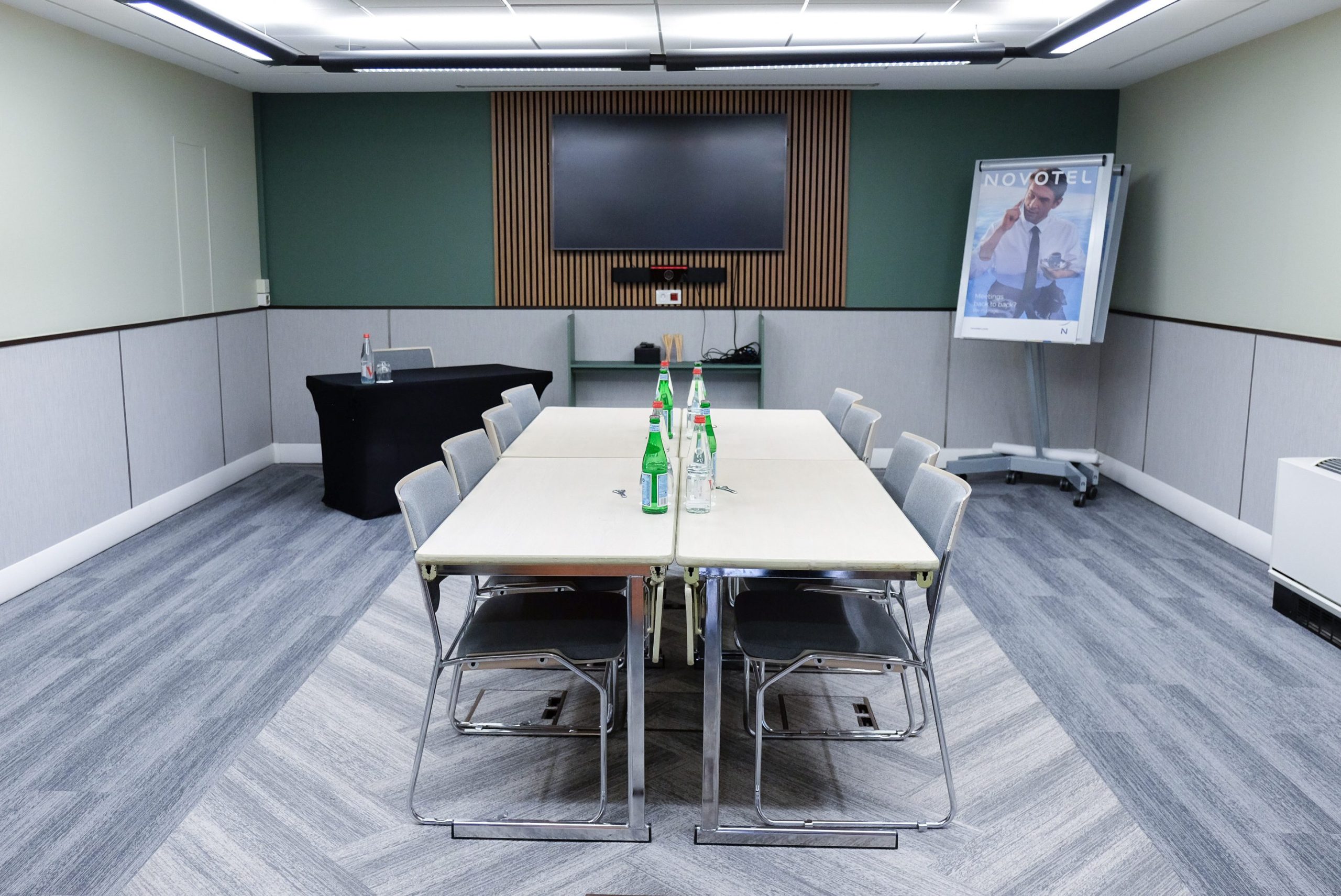
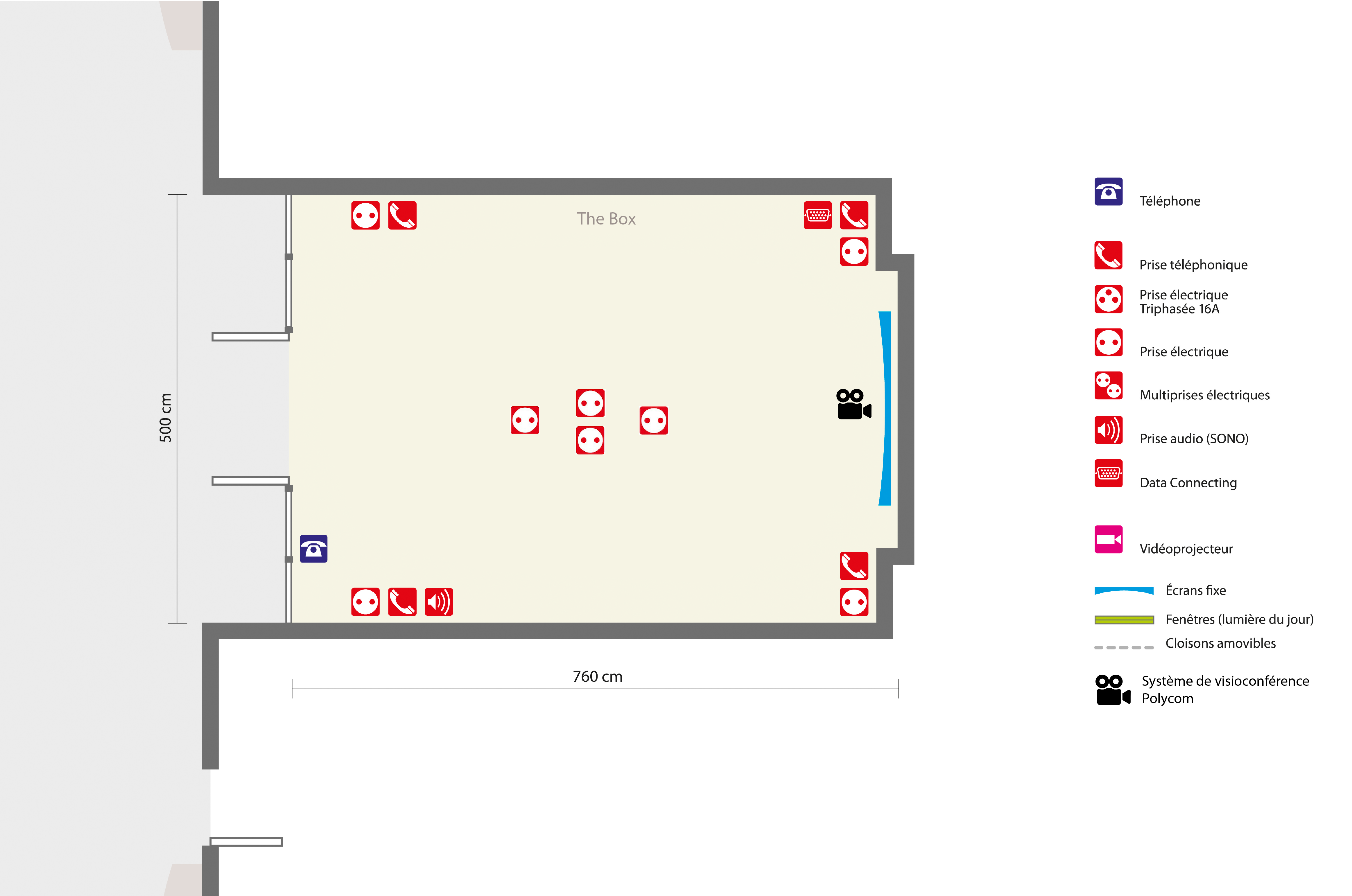
Surface:
45m²
Height:
2m
Theater:
Classroom:
Style U:
Boardroom:
Cocktail:
SET-UP
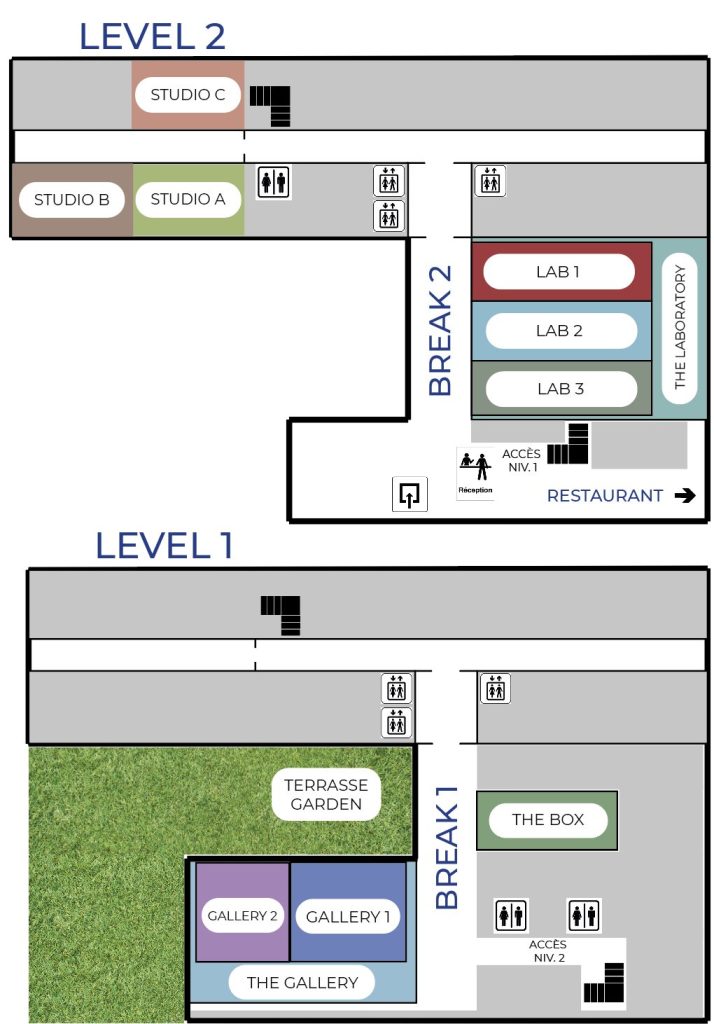
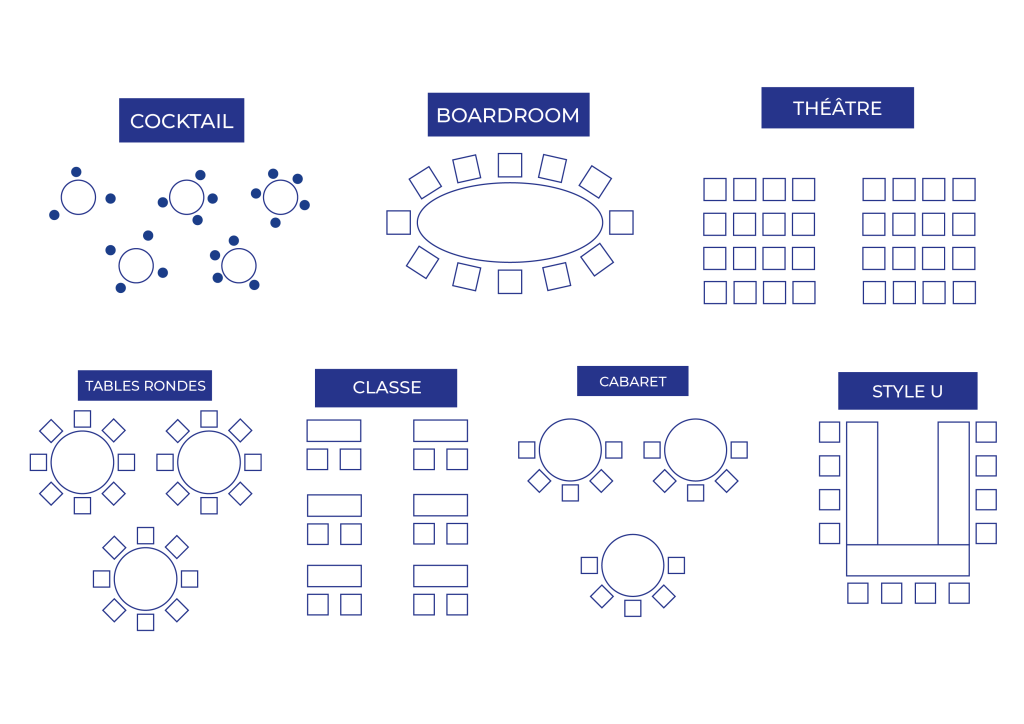
| Name | Surface | Height | Cabaret | Theater | Classe | Style U | Boardroom | Cocktail | Banquet |
|---|---|---|---|---|---|---|---|---|---|
| Lab 3 / Lab 2 / Lab 1 | 92m² | 2m | |||||||
| Lab 2 & 3 / Lab 1 & 2 | 184m² | 2m | |||||||
| The Laboratory | 276m² | 2m | |||||||
| Studio A / Studio B / Studio C | 70m² | 2m | |||||||
| Studio A & B | 140m² | 2m | |||||||
| Gallery 1 | 77m² | 3m | |||||||
| Gallery 2 | 55m² | 3m | |||||||
| The Gallery | 132m² | 3m | |||||||
| The Box | 45m² | 2m |
Customer reviews
100% authentic customer reviews
